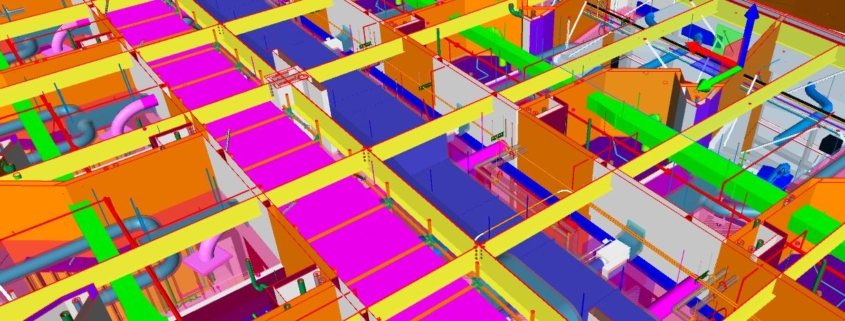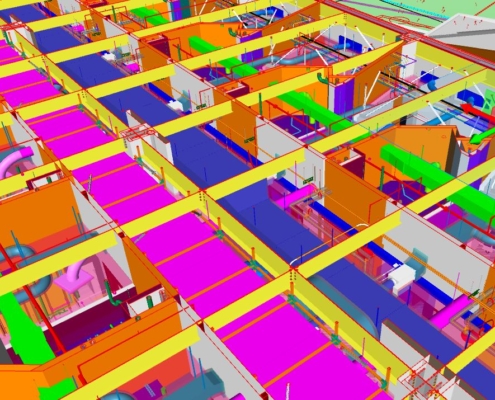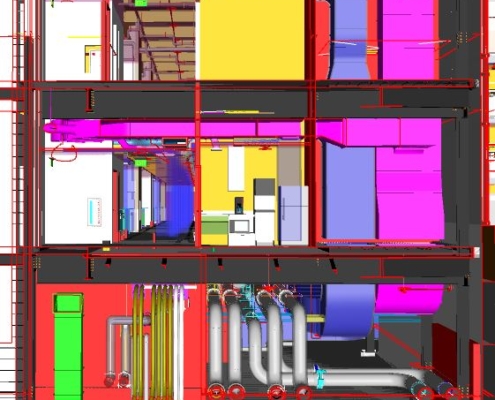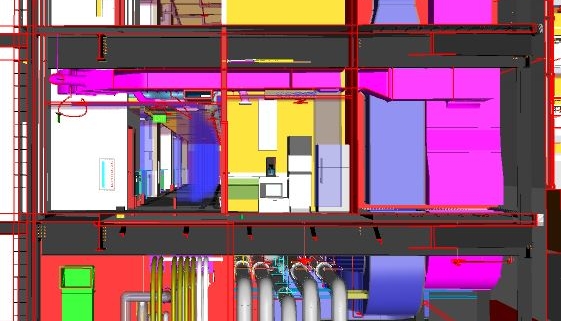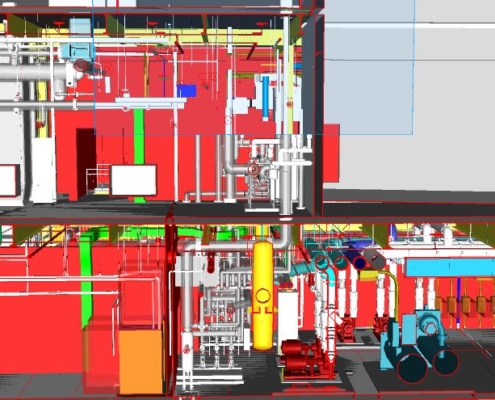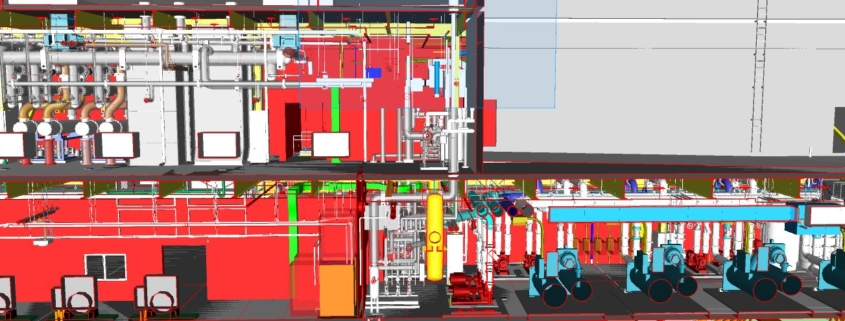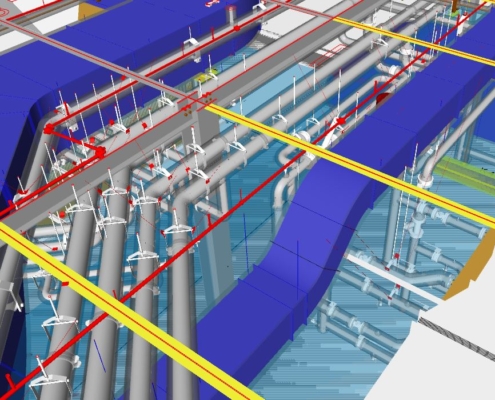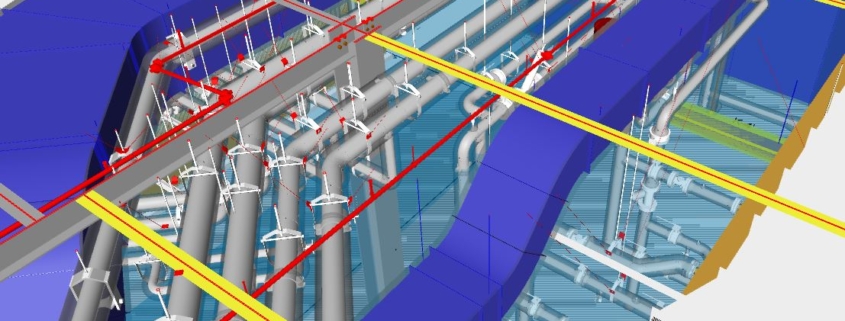Healthcare Project 4
Scope of Work: A plan and spec approach to layout of the HVAC piping, HVAC Ductwork, and Plumbing systems. BIM Solutions was subcontracted to coordinate the HVAC piping, HVAC ductwork, and Plumbing systems for the project.
HVAC System Description: The CUP building supplies CHWS, HHWS, and Steam to an air handling room on Level 03. From there, HHW piping is distributed in the building to the hot water coils of the VAV boxes utilizing a reverse return system. Each patient corridor was laid out using Multi-Trade Racks to carry ductwork, piping, and electrical services.
Plumbing System Description: Patient wings of the building included bathroom PODS supplied by vertical risers. Med Gas systems were laid out using racks.
Project Facts
-
This project consists of a 657,000 square foot six story building and a separate two-story CUP building.
-
Included Systems:
- HHW S/R Piping
- CHW S/R Piping
- Steam and Condensate Piping
- HVAC Ductwork
- Plumbing Gravity
- Storm Drain and Overflow Storm Drain
- Plumbing Pressure Piping
- Med Gas Piping

