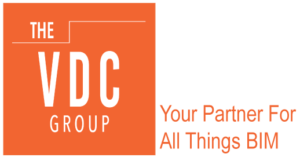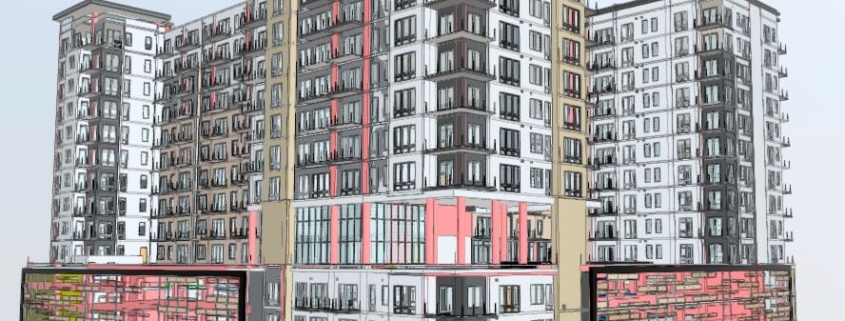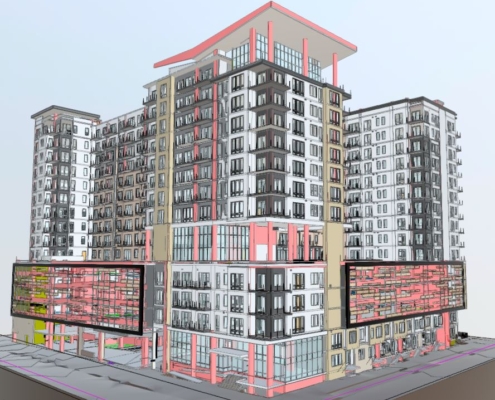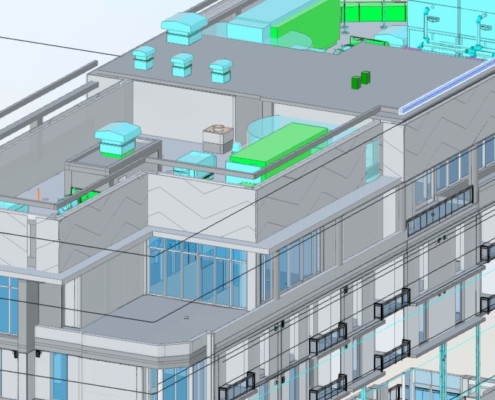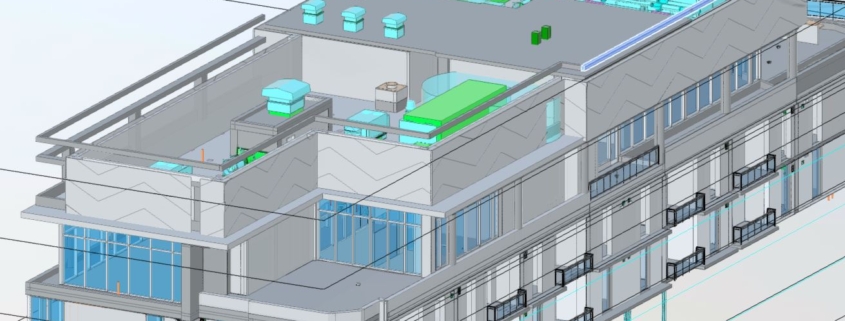High Rise Project
Scope of Work: A design assist approach to layout of the plumbing systems for the project.
Plumbing System Description: The project consists of 200 apartments, meeting spaces, lounges, saunas and multiple pools. The high-rise apartments are laid out using pro-vent waste systems.
Included Systems:
- Storm and Overflow Piping
- Domestic Hot and Cold Water Piping
- Greasy Waste Piping
- Sanitary Waste Piping
- Civil Drainage
- Pool Equipment
Project Facts
-
This project consists of a new 31-story high-end apartment building with a parking garage and among other amenities a rooftop pool.
-
Project Metrics:
- 4 Modelers
- 12 Month Duration
- 53 Shop Drawings
- 25 Sleeve Drawings
