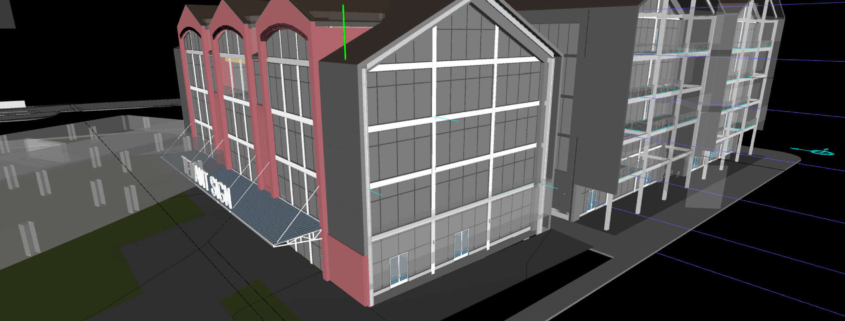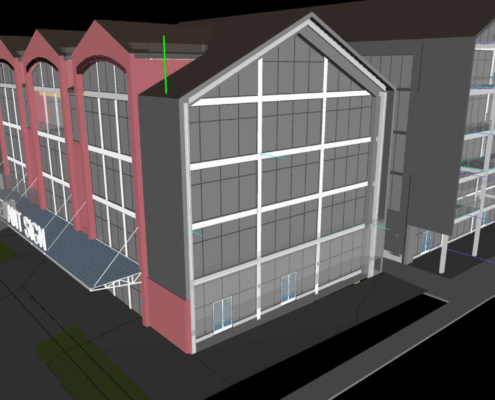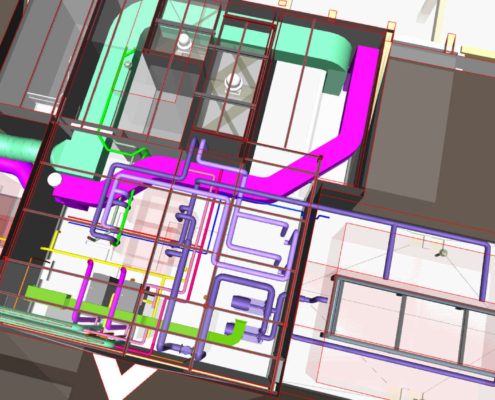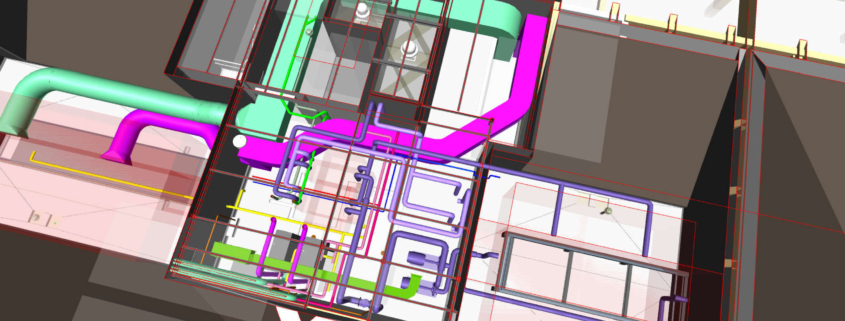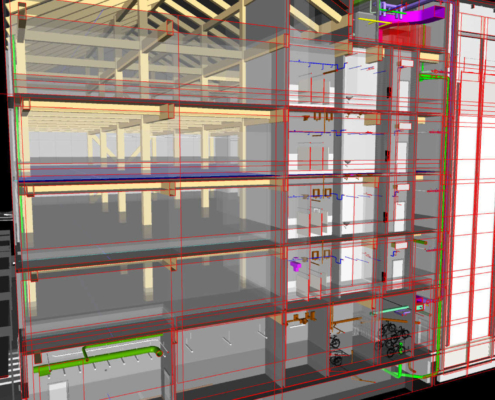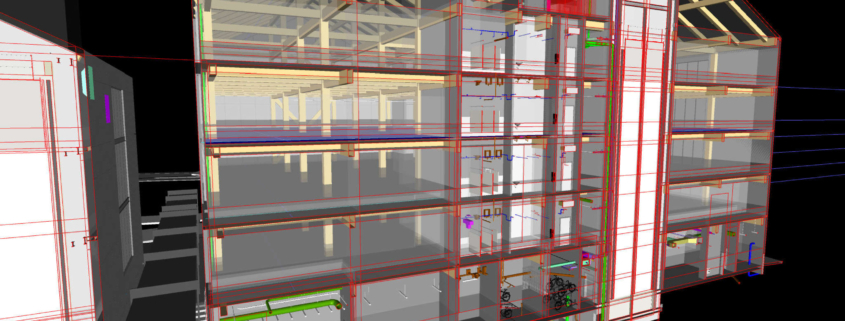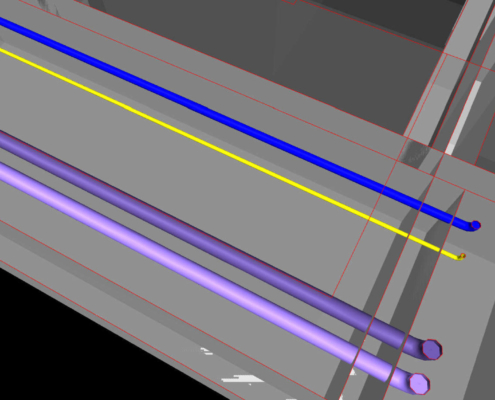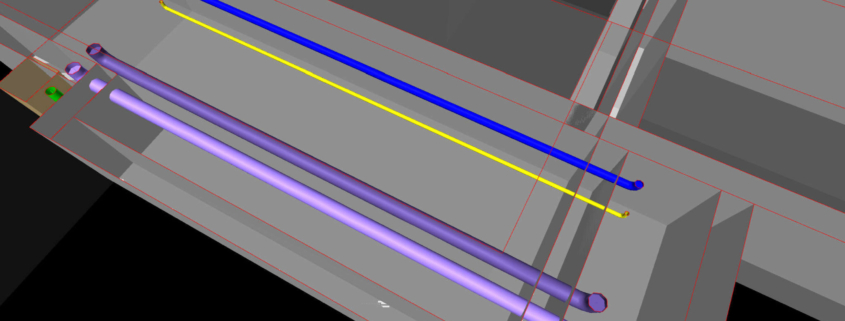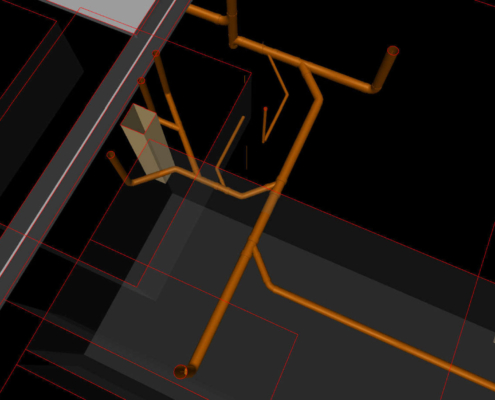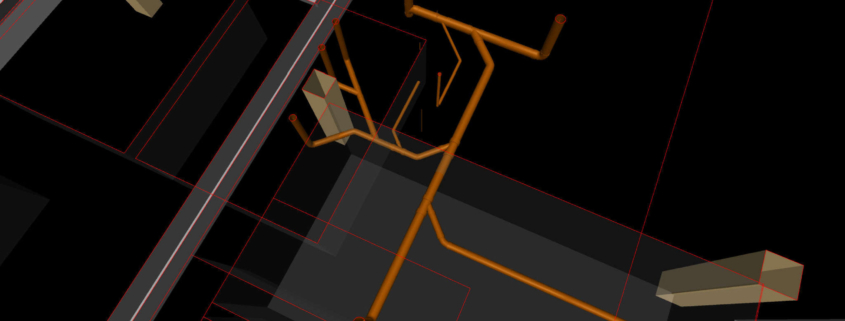Core and Shell Project
Scope of Work: A plan and spec approach to layout of the HVAC and Plumbing systems. BIM Solutions was subcontracted to coordinate the HVAC and Plumbing systems for both buildings.
HVAC System Description: The buildings have a common mechanical Penthouse in the 5-Story building. The pumps, outside air units, cooling tower, and boilers were located here. Since this was a core and shell project, only Level 01 had heat pumps laid out. BIM Solutions was tasked with coordinating the systems and converting to fabrication parts for the mechanical contractor to spool the project.
Plumbing System Description: Each floor of the two buildings had a stacked men’s and women’s bathroom group. BIM Solutions was tasked with coordinating the bathrooms and converting the systems to fabrication parts for the mechanical contractor to be able to spool and assemble the bathroom batteries.
Project Facts
- This project is comprised of a 133,000 square foot 5-story building and a 30,000 square foot 4-story building.
- Included Systems:
- HHW S/R Piping
- CW S/R Piping
- Condensate Piping
- Medium and Low Pressure Supply, Return, Exhaust Ductwork
- Plumbing Gravity
- Storm Drain and Overflow Storm Drain
- Plumbing Pressure Piping

