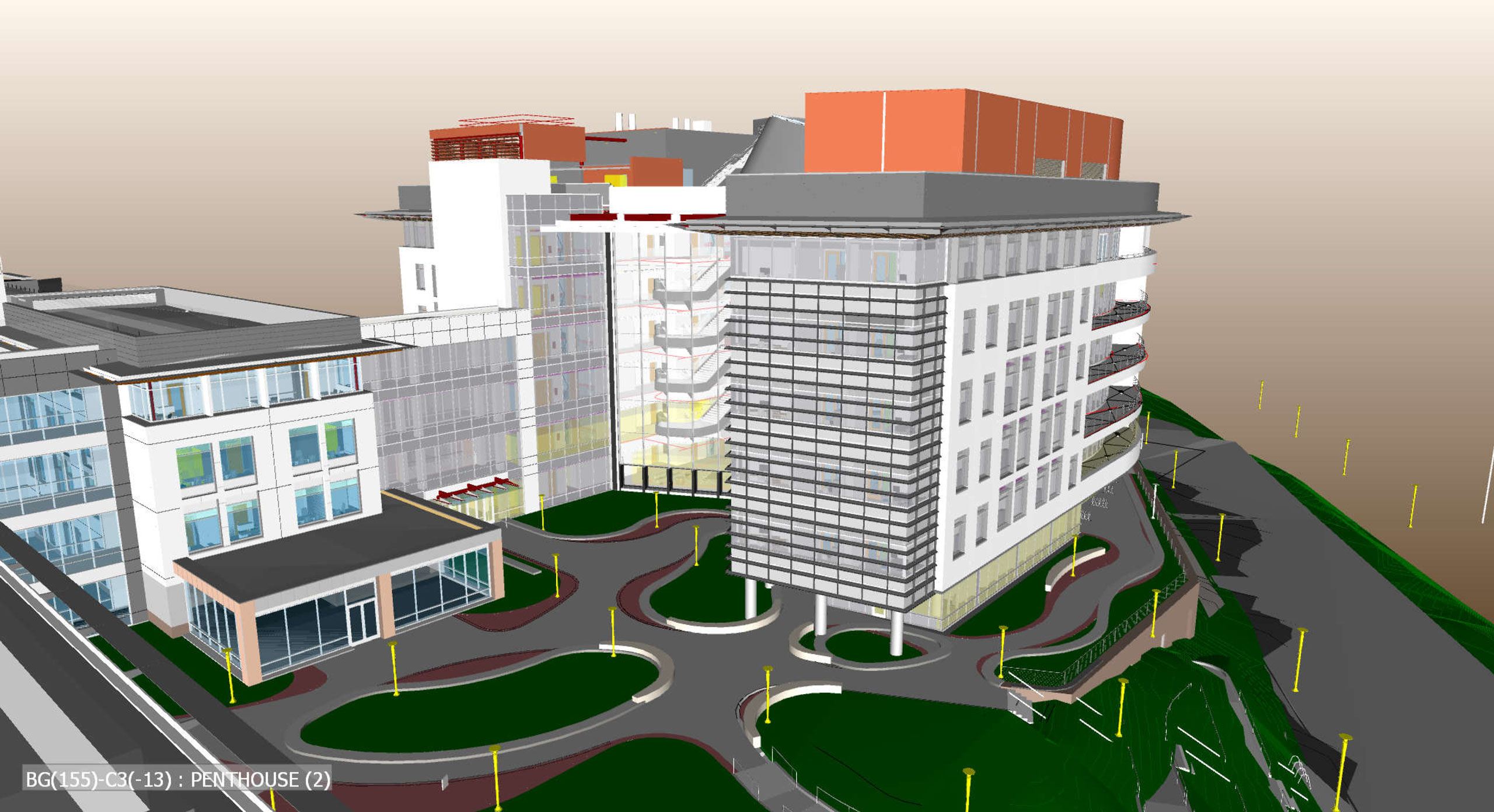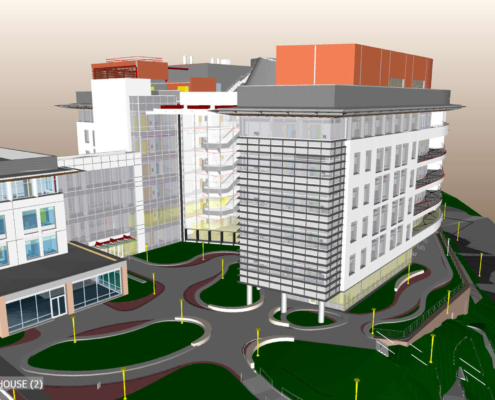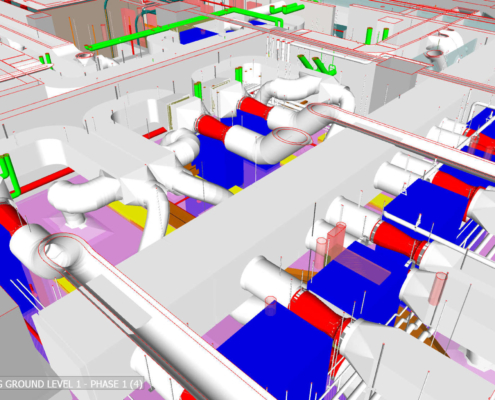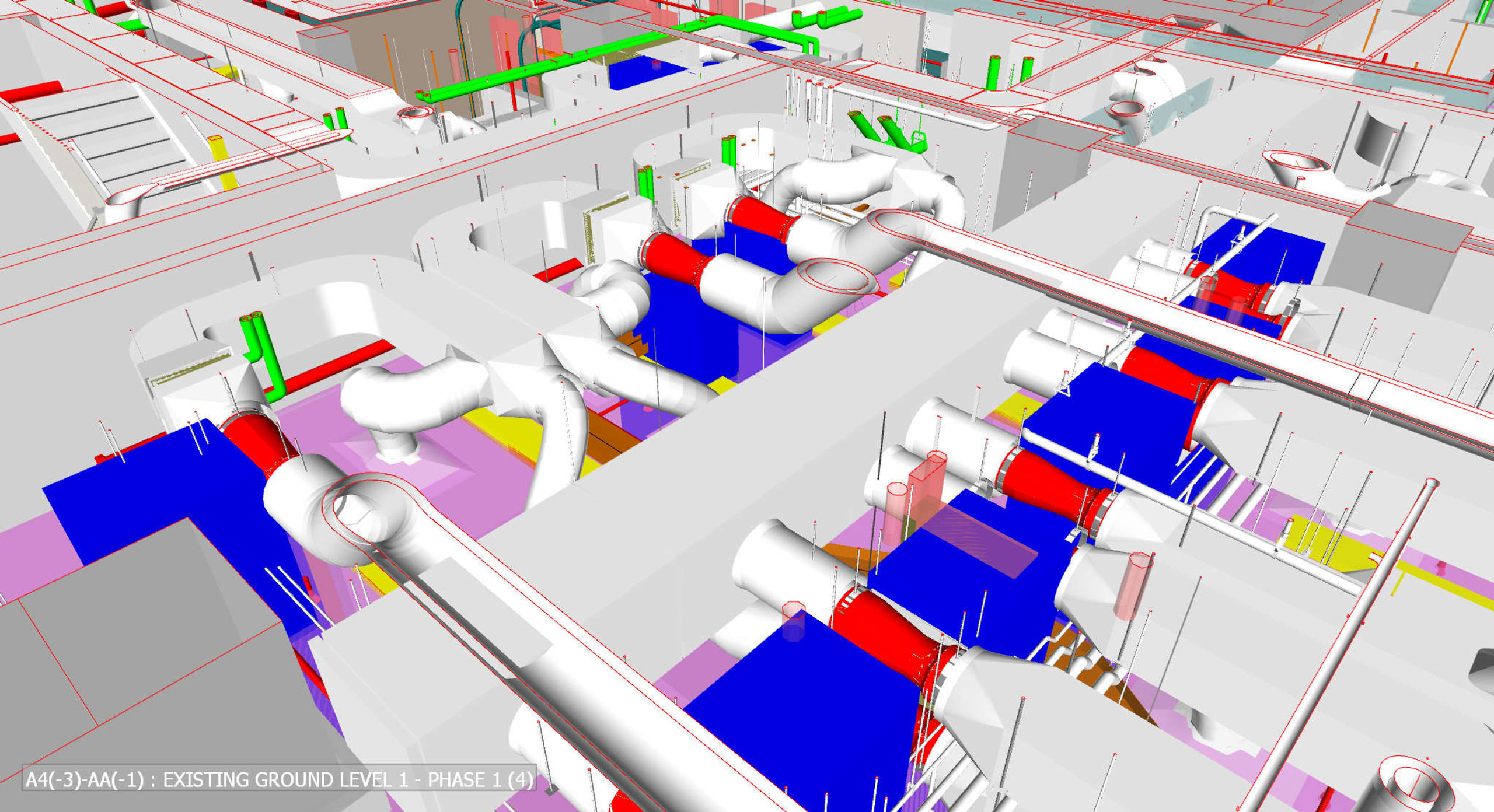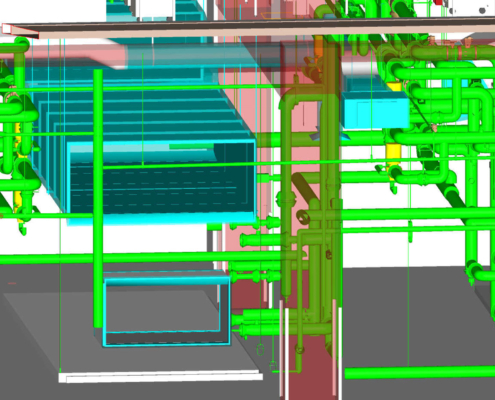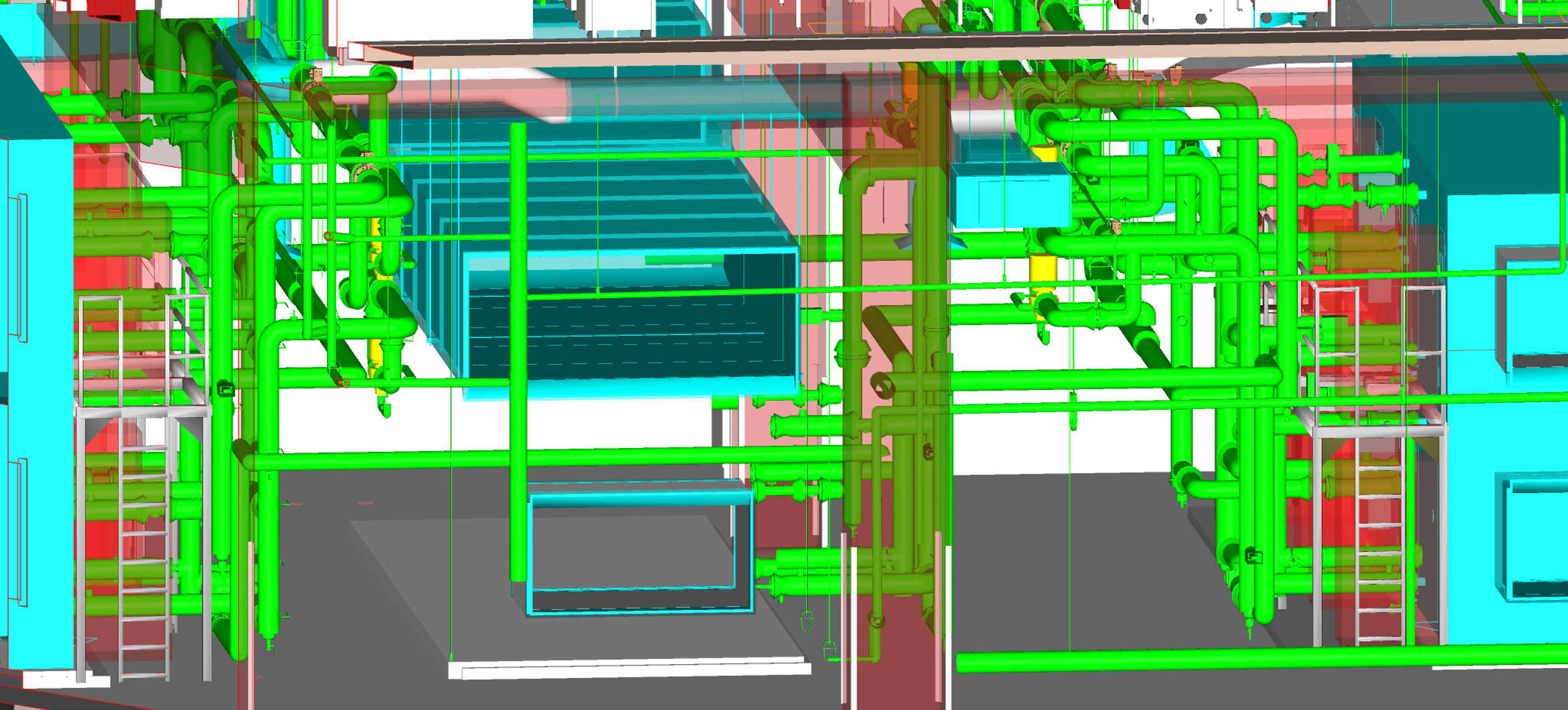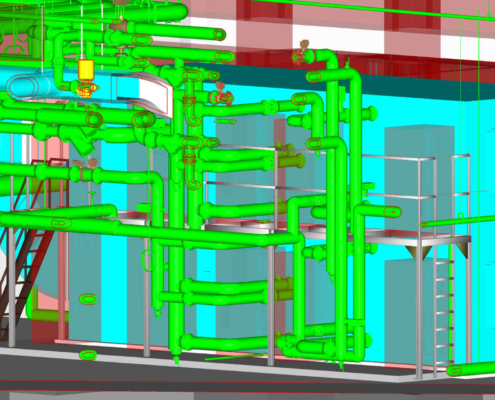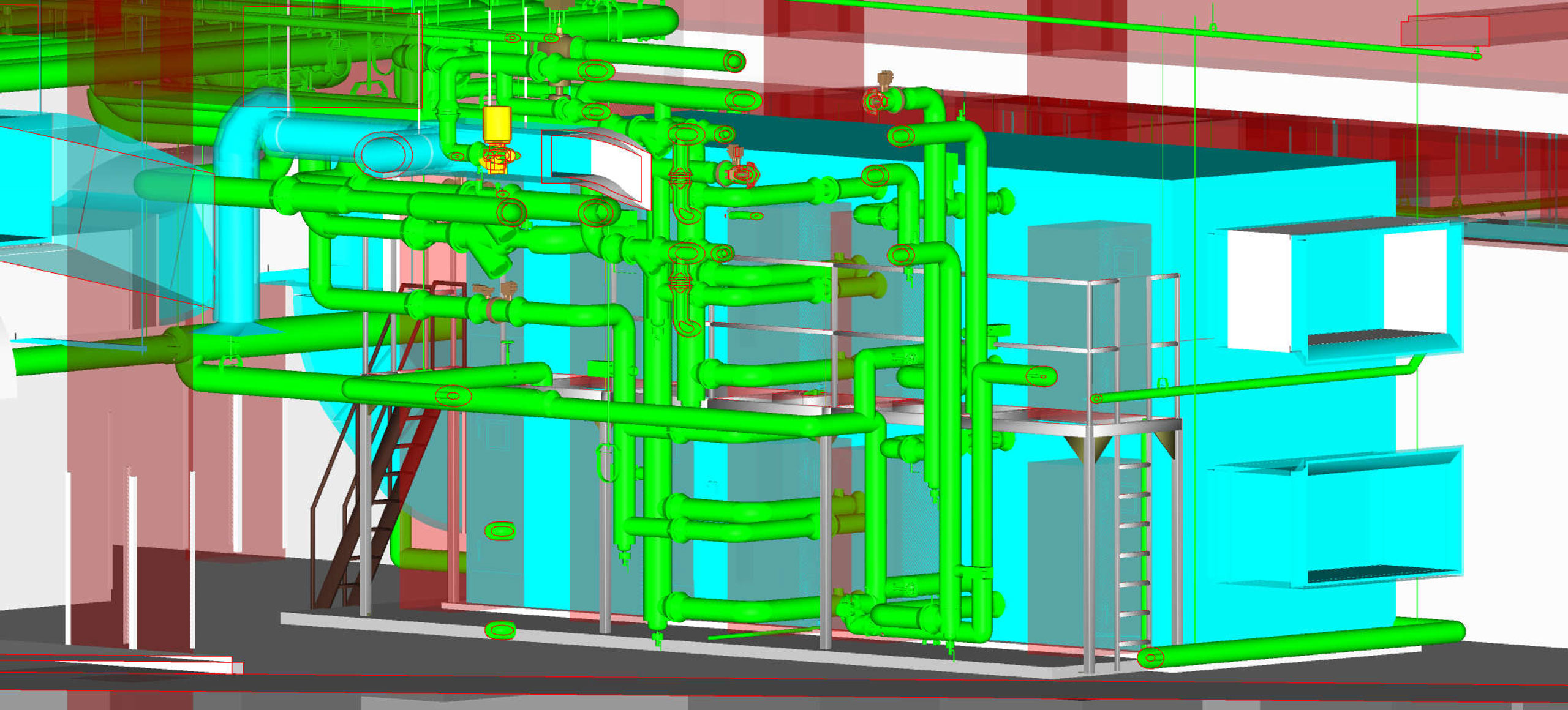Health Sciences Research Building
Scope of Work: Coordinate all the HVAC systems in the building. The challenge was to be able to coordinate these systems within limited ceiling space. Due to the complexity of the facility many systems were installed above the ceilings. The duct work was laid out in such a manner that systems were stacked vertically. The structural design incorporated many deep beams. These design features created a challenging coordination process that required all trade partners to carefully coordinate their respective systems to achieve the goal of a clash free model, when completed.
Project Facts
This project is comprised of
- 8 story Health Sciences Research Building
- experimental research area
- animal resources and research,
- imaging research, innovation research
- cellular imaging
- a biorepository
- 3D printing and fabrication
- flow cytometry
Included Systems:
- HHW S/R Piping
- CHW S/R Piping
- High Pressure Steam
- Medium Pressure Steam
- Condensate Piping

