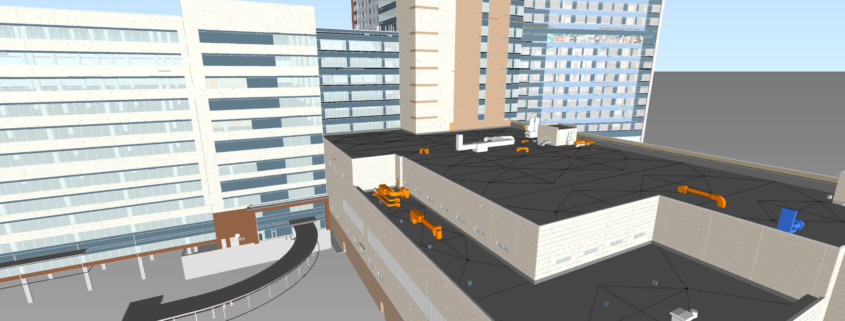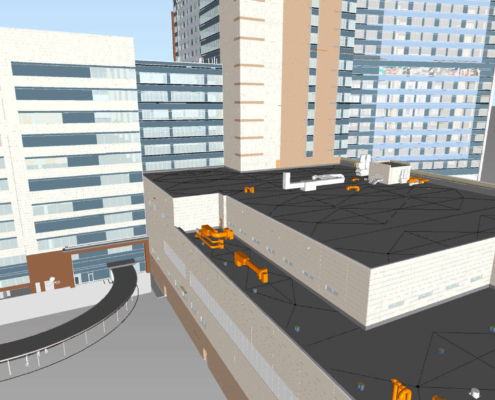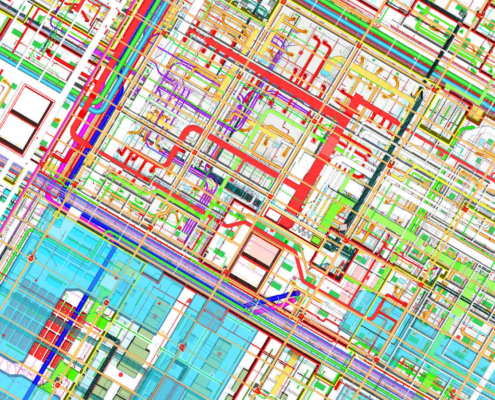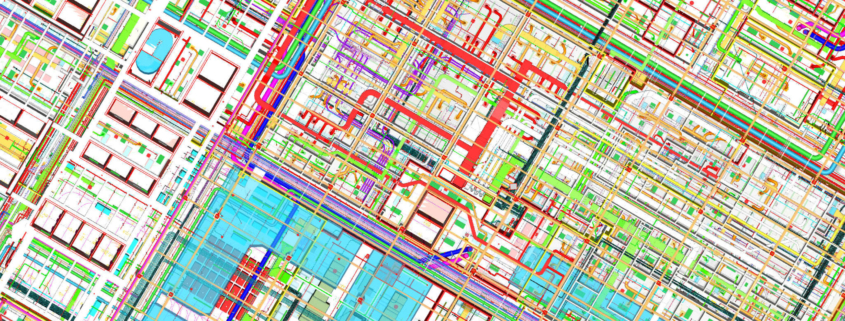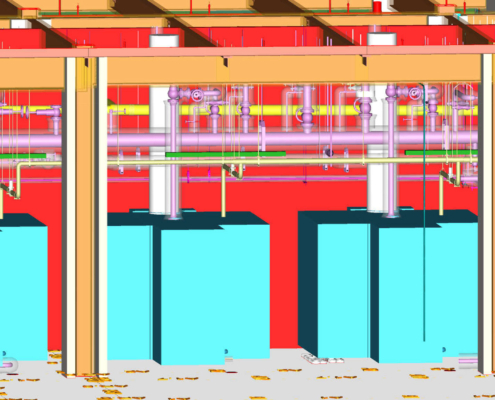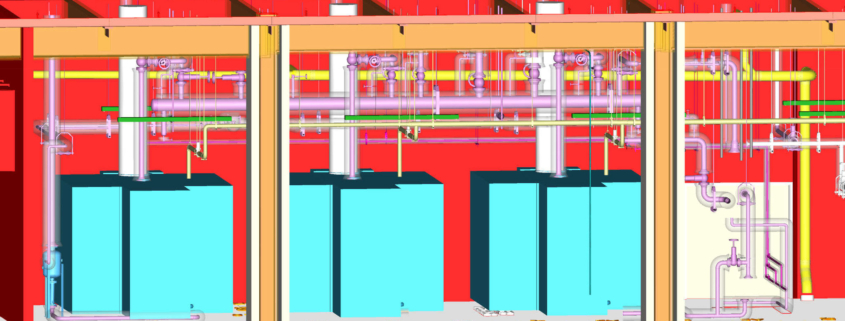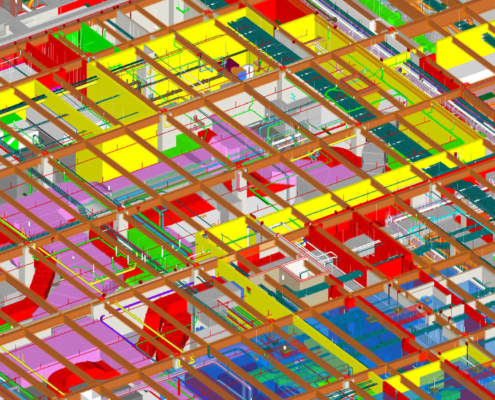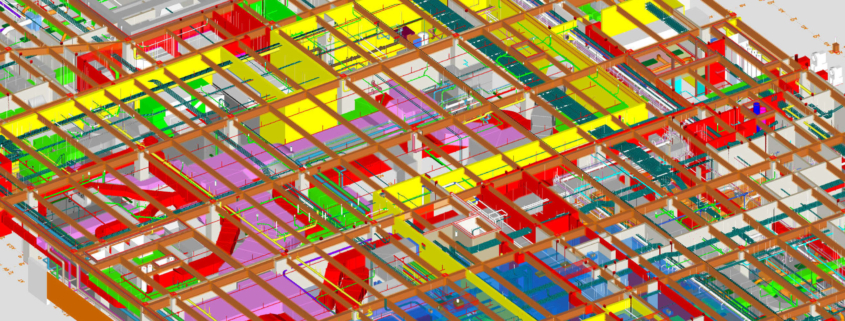Healthcare Project 3
Scope of Work: A design assist approach to layout of the HVAC system. BIM Solutions was subcontracted to assist with the D&T wing HVAC layout. BIM Solutions was given the design parameters by the EOR to layout and size the HVAC piping and ductwork. The scope was broken down into a Design Development submission and a construction document submission. Upon completion of the CD submission, BIM Solutions began the coordination phase which included converting the project into fabrication parts in preparation for the project to be spooled out by the mechanical contractor. Work also included exporting hanger points for use with Totalstation.
HVAC System Description: The D&T HVAC system is made up of approximately 1000 VAV boxes with hot water coils. 12 Air Handling Units and 3 Outside air units are set on Level 03 of the building. 3 Steam boilers and a Deaerator are also set on Level 03.
Project Facts
This project is comprised of a 5 story diagnostics and treatment (D&T) wing consisting of 500,000 square feet of area and a 21-story patient tower consisting of an additional 500,000 square feet of area.
Included Systems:
- HHW S/R Piping
- CW S/R Piping
- Condensate Piping
- Medium and Low Pressure Supply, Return, Exhaust Ductwork
- Plumbing Gravity
- Storm Drain and Overflow Storm Drain
- Plumbing Pressure Piping

